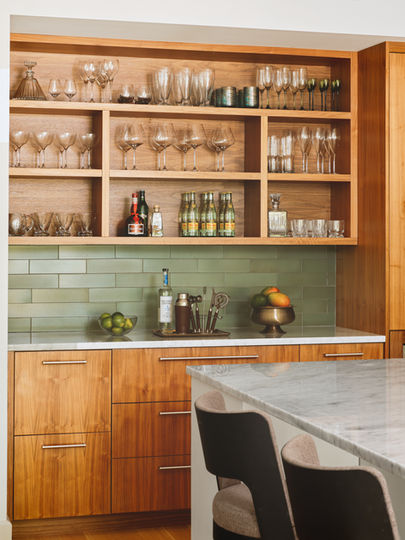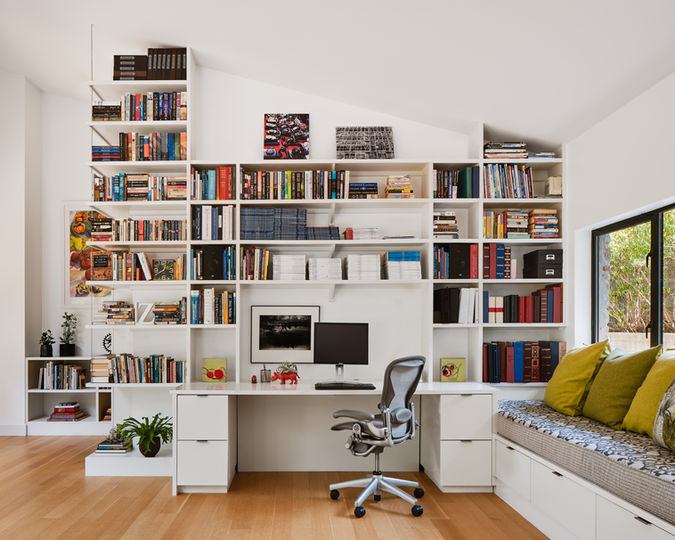HOLLY HILL DRIVE

INDOOR x OUTDOOR LIVING
Drawing inspiration from the eastern concept of the “courtyard home,” this remodel completely reorganized the bedrooms around open living, dining, kitchen, and deck areas. Large expanses of glass frame the exterior courtyard on three sides, blurring the lines between indoor and outdoor spaces. A series of terraced rain gardens slope down to the large Ipe wood deck, which features an outdoor grilling area. All existing trees were preserved and incorporated into the design. The terracing of the landscape continues in the front yard with more native and adapted plantings, framing a monumental stairway up to the new wood front porch.
The Holly Hill home also featured on the 2016 Cool House Tour by Austin Energy Green Building

Residential Remodel (2016)
★★★★★ | Austin Energy Green Building
Austin, TX
MMD creates sustainable, adaptable, resilient and beautifully designed spaces for people to live and work.
SUSTAINABLE FEATURES OF THIS PROJECT
Low-carbon materials & methods
Solar panels, battery storage, EV chargers, and water collection
Sun shading devices, orientation of structures on the lot, window types, wind cooling techniques
Low, no-maintenance landscaping
Xeriscaping
Insulation + Air Conditioning
Appliances
Water conscious
Aging in place
Accessibility convertible
Codes and Testing
HVAC Efficiency and Design
Insulation Installation
Natural Illumination
Indoor Environmental Quality (IEQ)
Electrical
Landscaping




































